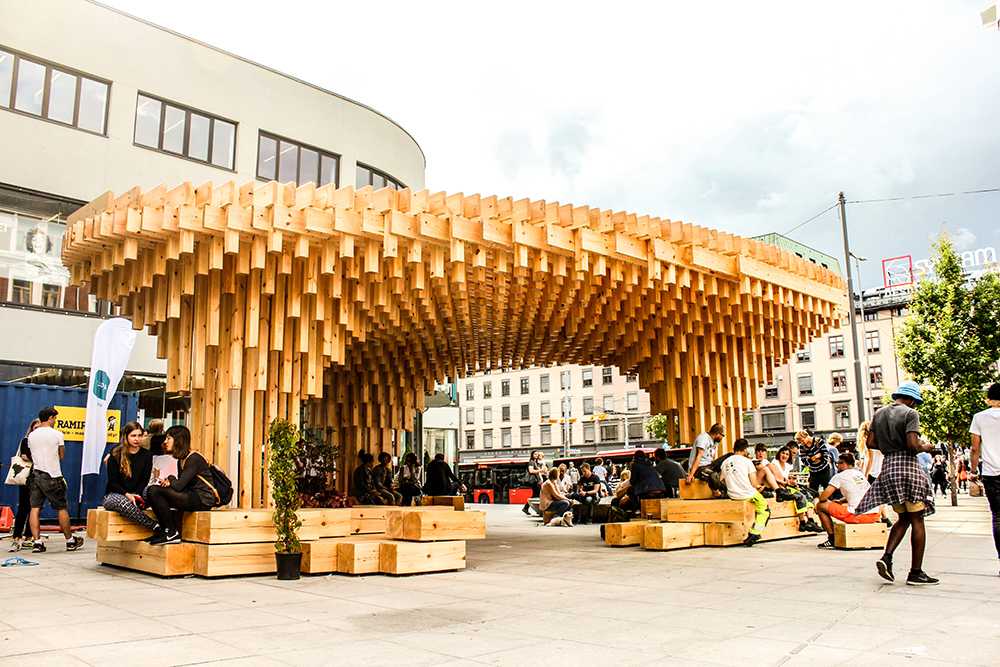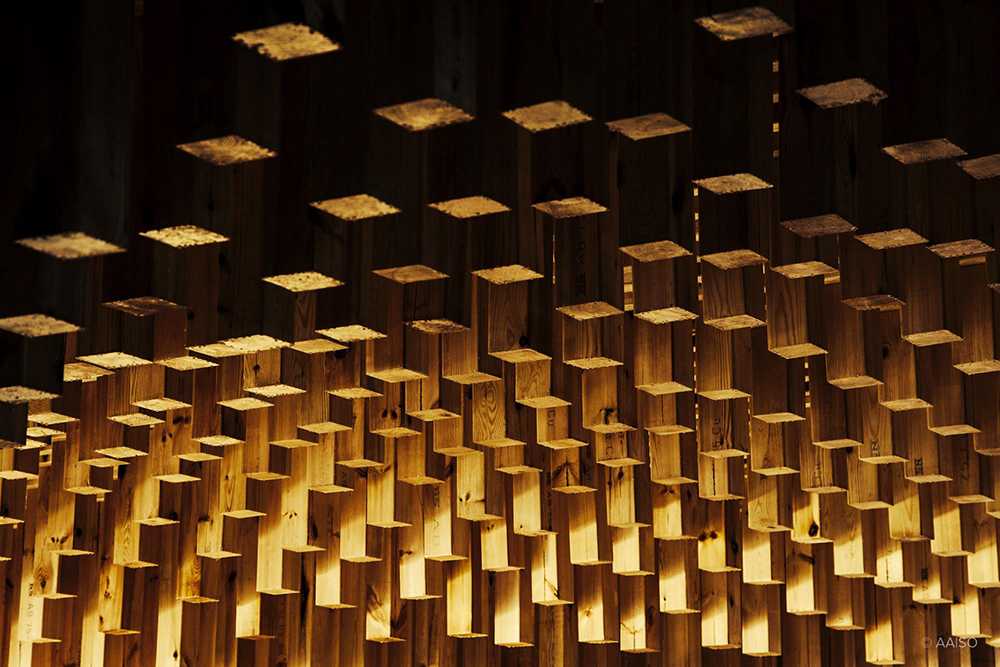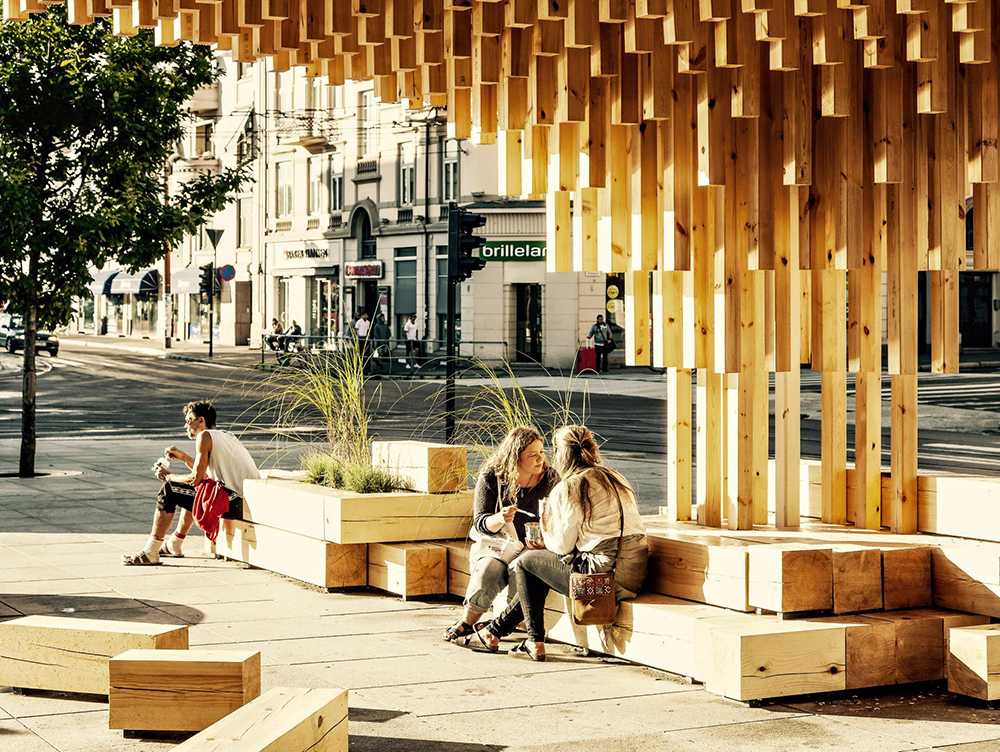Trestykker timber pavilion. oslo. norway. 2009.
Trestykker is an annual workshop, organized by students from the norwegian schools of architecture. The host school of 2015 was AHO and the site was Vinkelplassen at Majorstua in Oslo. A group of six AHO-students lead the workshop, and there were 30 participants from AHO, NTNU, NMBU and BAS.
The intention behind the project was to activate the urban space at Vinkelplassen, and the students built an inviting pavillion. The project consists of benches arranged around three groups of columns, which carry the roof. Down from the roof there are stakes hanging in different heights, defining a more intimate space around the benches. The project was given the name “Pusterom”, and aspires to give people an opportunity to withdraw themselves from the chaotic city life.
DIFK was responsible for the structure, and worked as consultants in the detailing of the project, and we followed up at the building site. It was an exiting process with motivated students, which resulted in a project that has given new life to the urban space at Vinkelplassen.
- Architect
- AHO / BAS / NTNU
- Landscape architect
- NMBU


