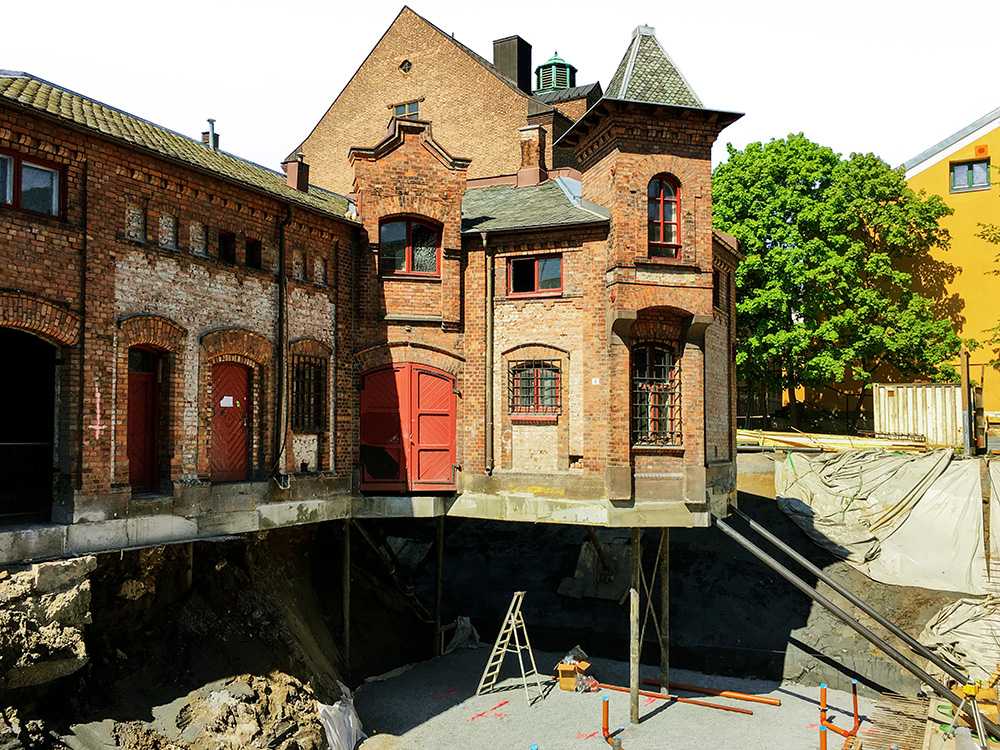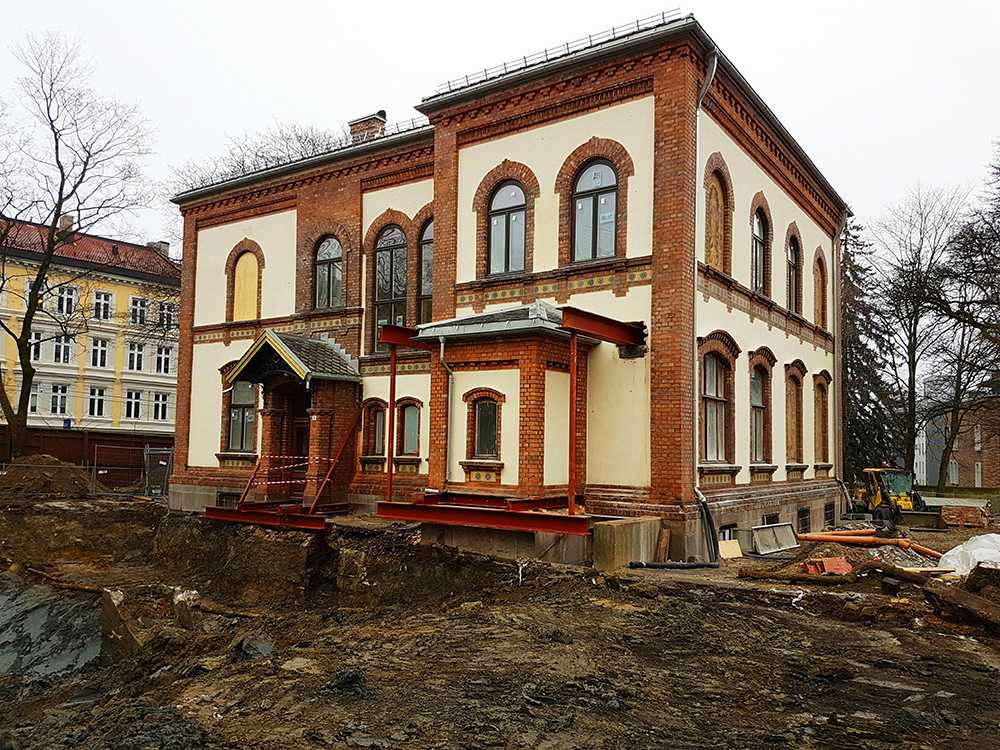Biermanns refurbishment. oslo. norway. 2018.
The Villa Biermann was built in 1889 by the architect Harald Olsen for Amund Ringnes, the Norwegian business man and Ringnes brewery owner.
Throughout the years, the use of the villa building has evolved. In 1915 the brewery acquired the property to be residences for some of their personnel. In 1937, the municipality of Oslo bought the property to use is as a youth home, which functioned as such until 2010. In 2015 the Oslo City Council agreed to sell the property to a private investor for rehabilitation and re-purposing.
Construction works commenced in 2015 and Villa Biermann has since been refurbished in multiple stages. Transformations included a structural revision to the loft and a new subterranean connection from the main building to the barn. <br><br>The loft was executed in 2016 wherein a new steel structure freed the floor space from columns. Support structures and excavation for the new basement were executed in early 2017. The new basement construction successively extended underneath the existing barn which was propped up on 10 steel core piles and a concrete slab. In close coordination with the client, construction company and architect, a clear definition of existing and the new structure is complimentary and visible throughout the project.
- Architect
- SPOL Architects

