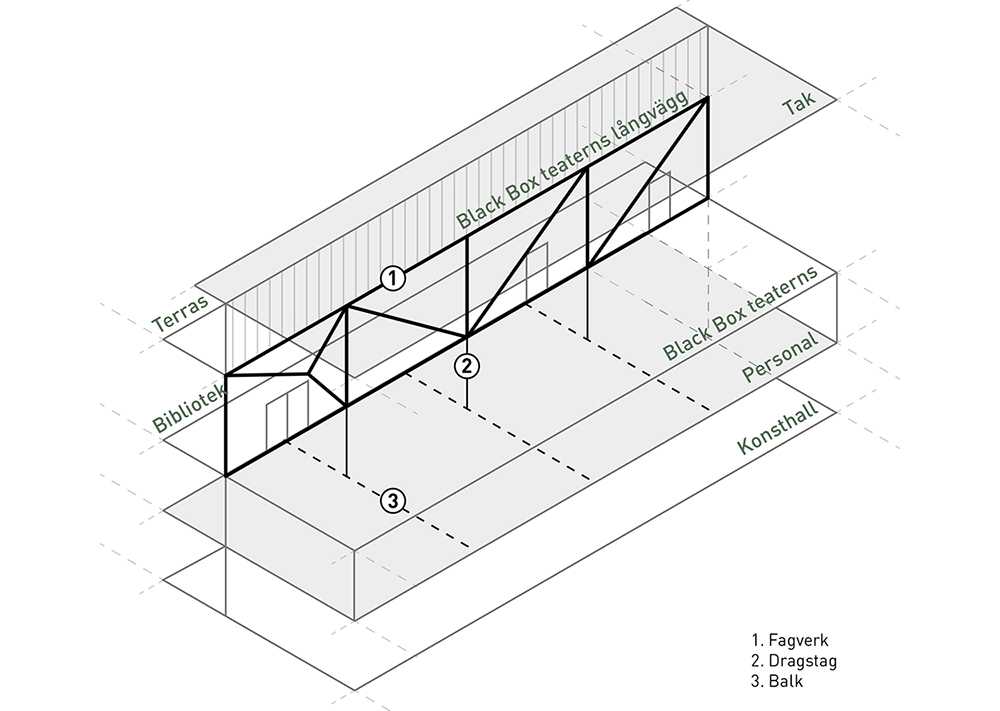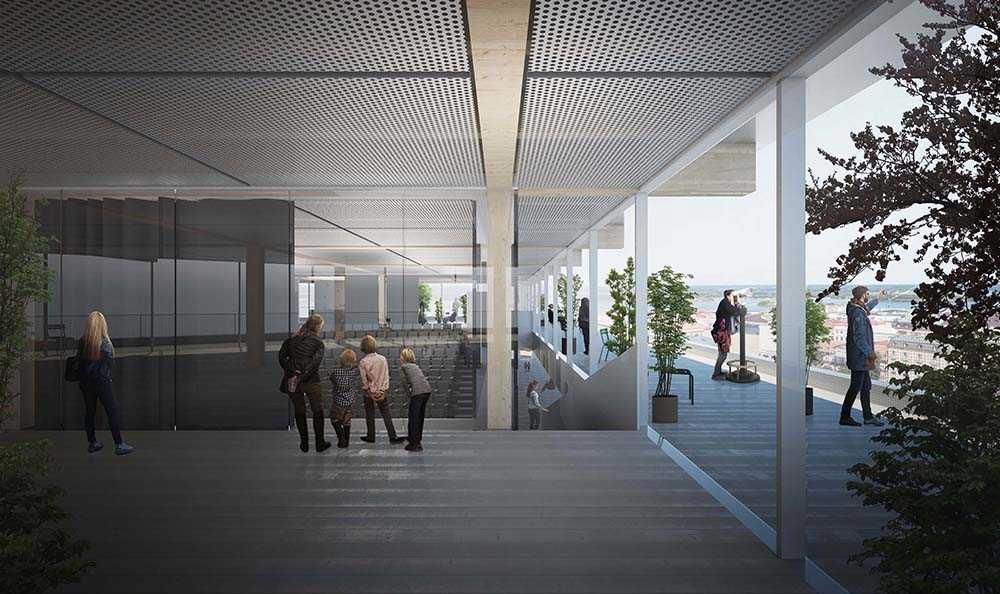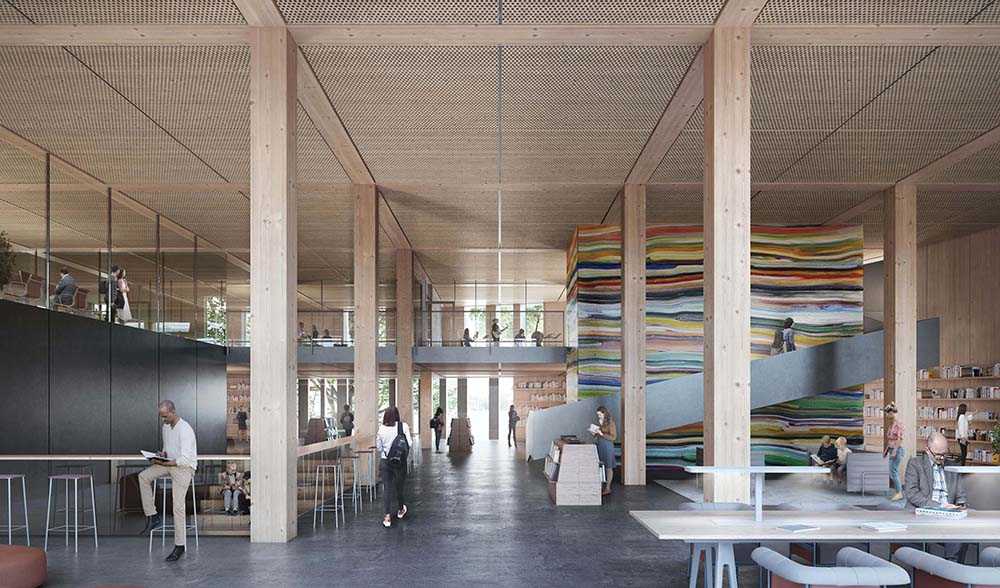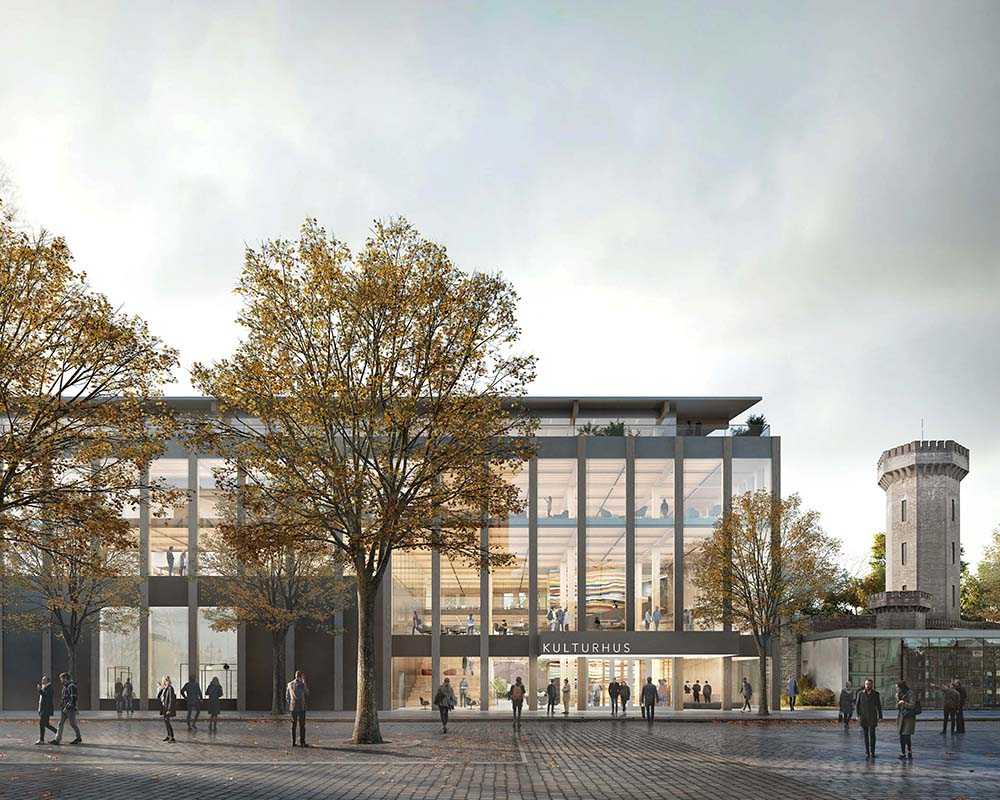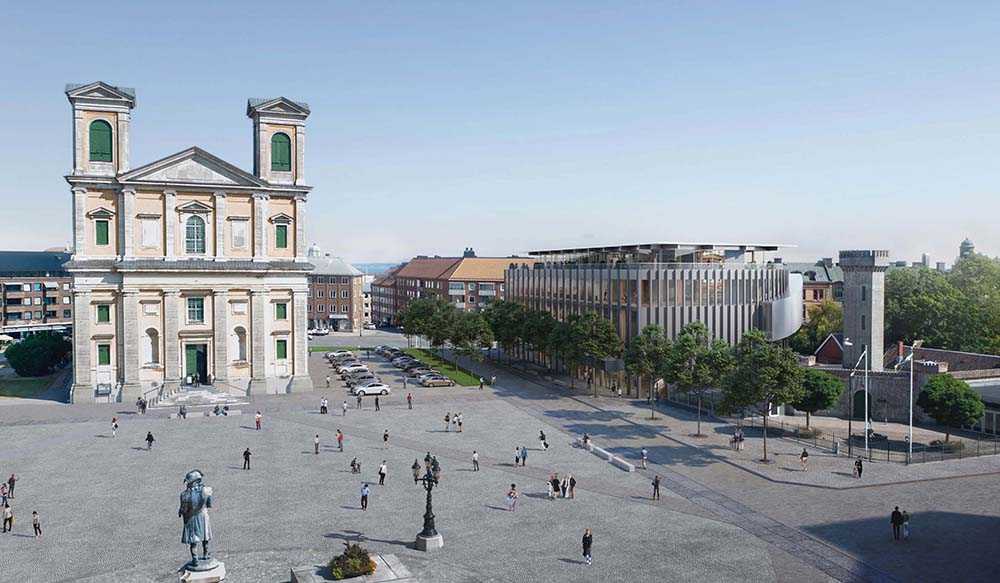Karlskrona kulturhus. karlskrona. sverige. 2019.
The New Culture House and Library in Karlskrona, Sweden was a competition together with Elding Oscarson.
The foundation system and the basement were proposed as reinforced concrete for slabs and walls. This would provide a stable base for erecting the upper structure, but also the necessary ground and water retention.
The structure above ground utilized massive timber columns and beams. A clean structural system featured a regular column grid layout of 6,15 x 5,75 m. Such dimensions ensure an efficient use of the mechanical properties of the timber. Each column is 450 x 450 mm and supports massive timber beams (450 x 450 mm) and secondary beams (280 x 250 mm) in glulam. In addition, a layer of CLT plates and an 80 mm concrete cover provide in-plane stiffness to the slabs. The floor finishes could be easily laid on top.
The curved timber wall took the horizontal forces, ensuring the global stability of the building. This gave flexibility in the positioning of the timber cores, as they only needed to transfer loads vertically towards the foundation, allowing for a reduced wall thickness. The massive timber columns in the front façade were designed to transfer vertical loads making diagonal elements unnecessary.
The column-free art room is achieved by using a truss hidden in the theatre wall. This truss could carry the floor of the theatre and of the personnel room using tension rods. It would also support the glass wall and the roof above. Those loads were redistributed towards peripheral steel columns and then further down to the foundation.
- Arkitekt
- EldingOscarson
