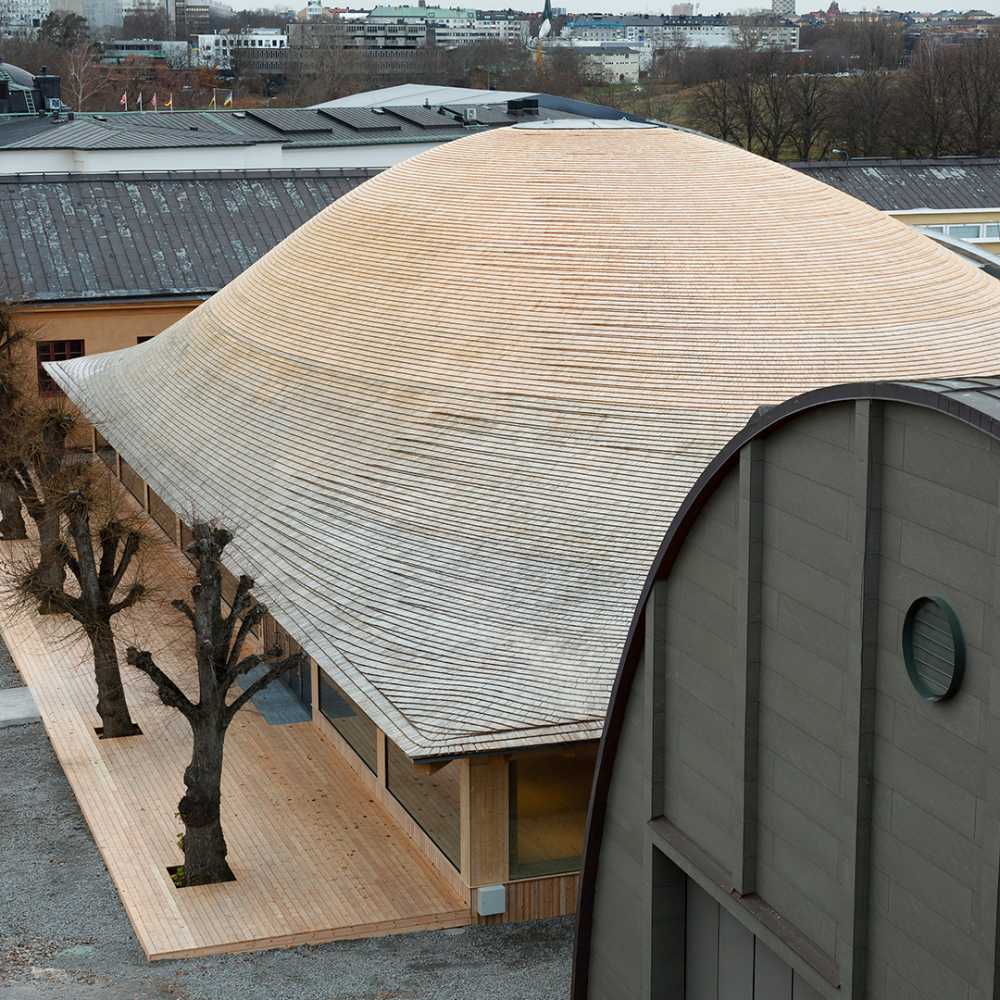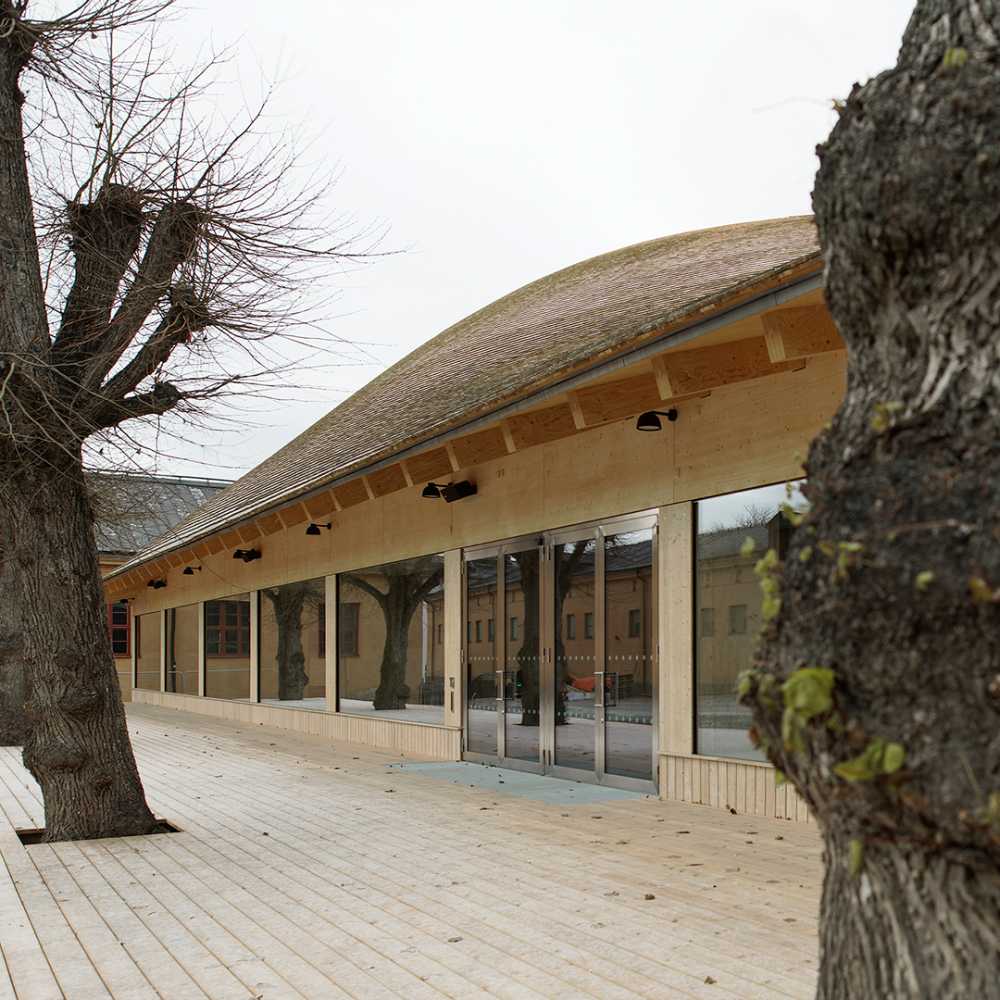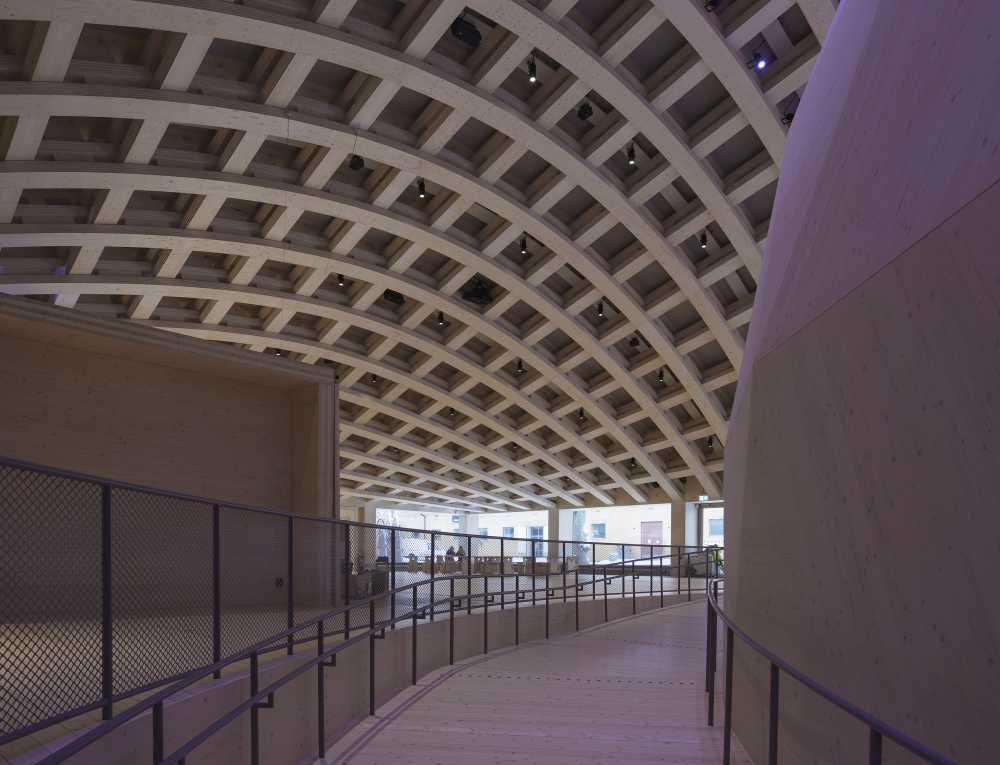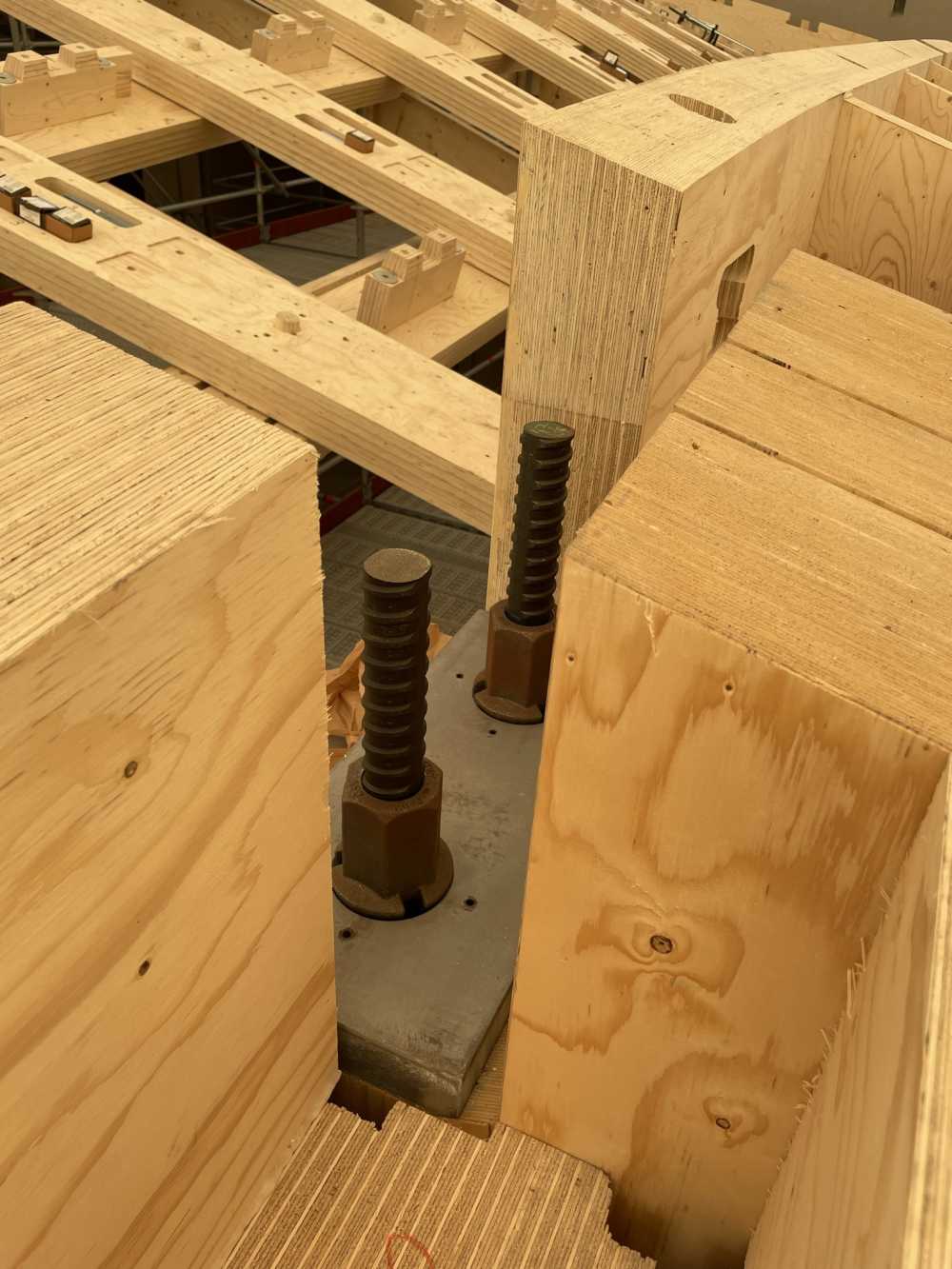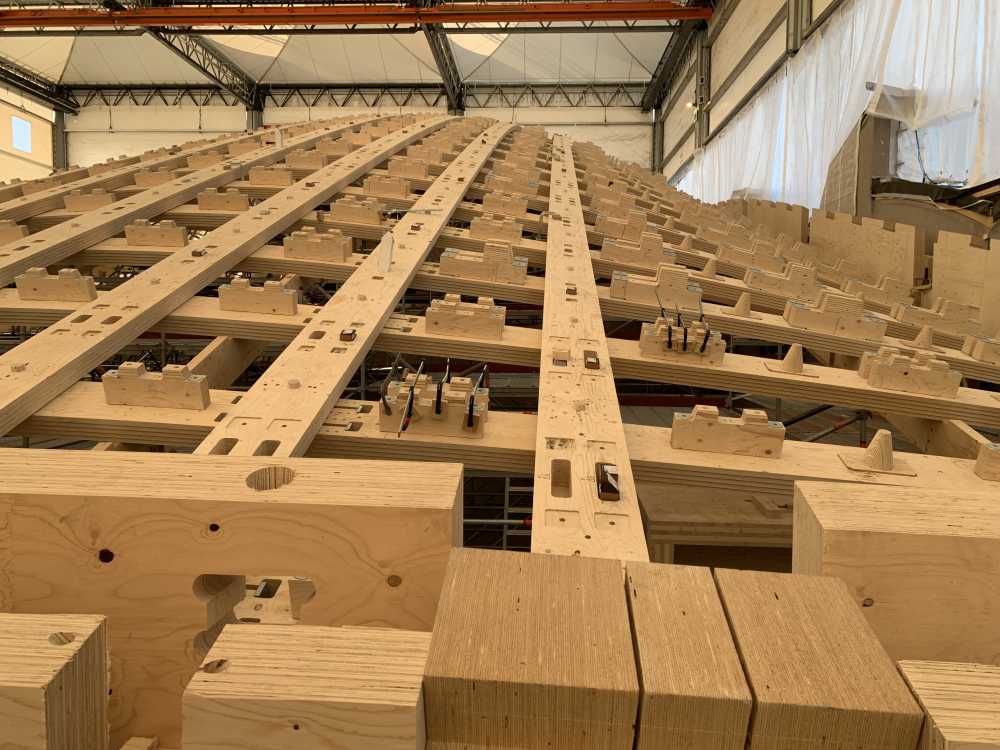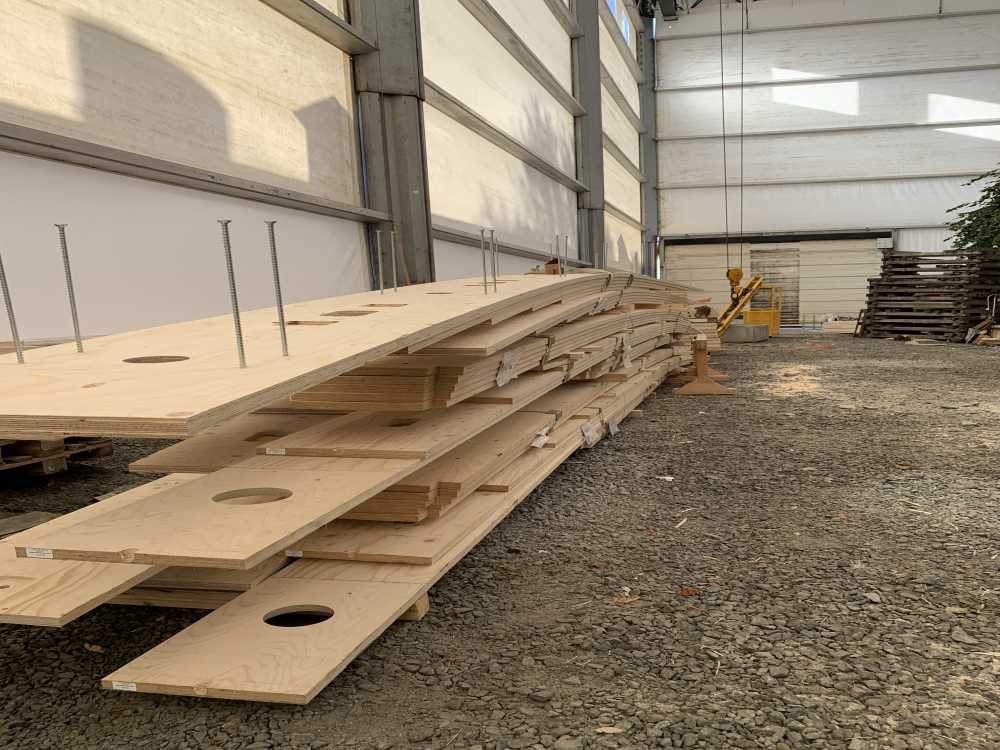Wisdome Museum extension. Stockholm, Sweden. 2023
‘Wisdome’ was an invited competition together with architect Elding Oscarson to design a new experience arena for science communication at the Technical Museum in Stockholm. The dome-shaped roof and spherical theater are designed entirely using timber in collaboration with Stora Enso.
To respect the roof’s unique shape and the space it creates, the construction is designed as a grid shell that uses layers of LVL planks laid in two directions. The shell is supported on a beam that runs round the building and further supported by peripheral columns.
The dome consists of 16 LVL-S ribs placed at an angle of 22.5 degrees between them. They are connected to the tip by means of a circular ring beam. It gives the possibility of getting zenithal light. A horizontal secondary structure is attached to the ribs to receive the internal/external cladding and the acoustic insulation in between.
- Architect
- Elding Oscarson
- Photograph
- Dipl.-Ing. Florian Kosche AS
- Photograph
- Wisdome Anna Gerdén, Tekniska museet

