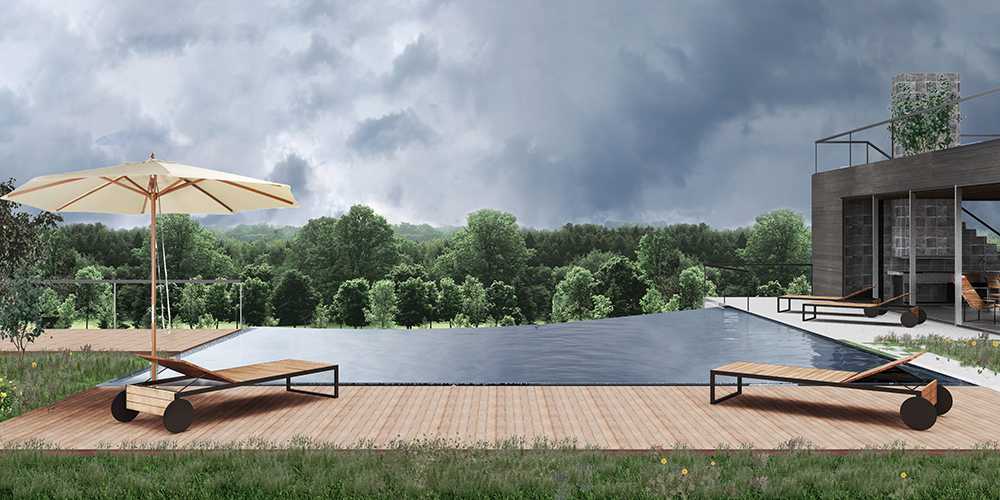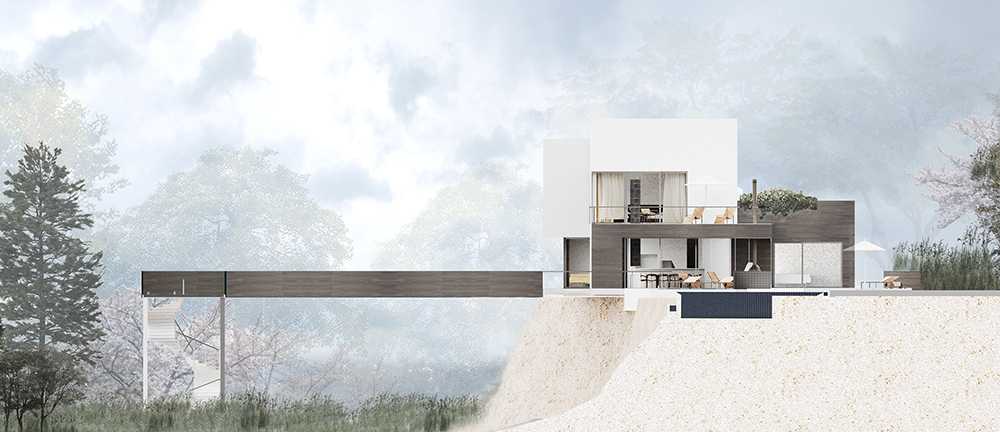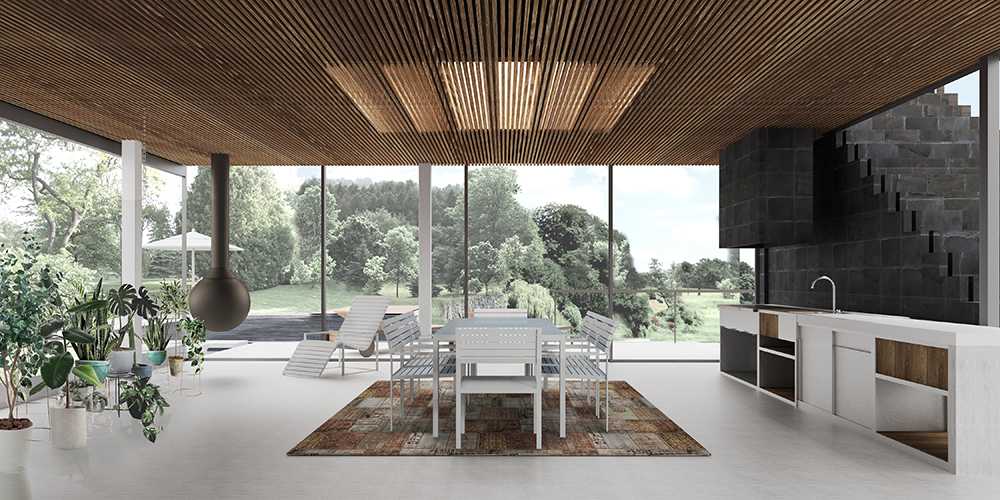Ravine House private residence. new-york. united states of america. 2018.
Situated above a former quarry, this private residence nestles along a cliff edge creating dramatic views over the ravine.
The structural design concept is based on a combination of conventional wood framed construction with steel post and beams to achieve 2,5 m canitilever spans necessary to create the open space feel with columnless corners.
Open web floor trusses are used for the second floor and roof framing to allow for the mechanical component installation. The structure has slab-on-grade foundation system and sufficient lateral stiffness of the building is achieved by plywood shear walls.
- Architect
- Ghilardi+Hellsten


