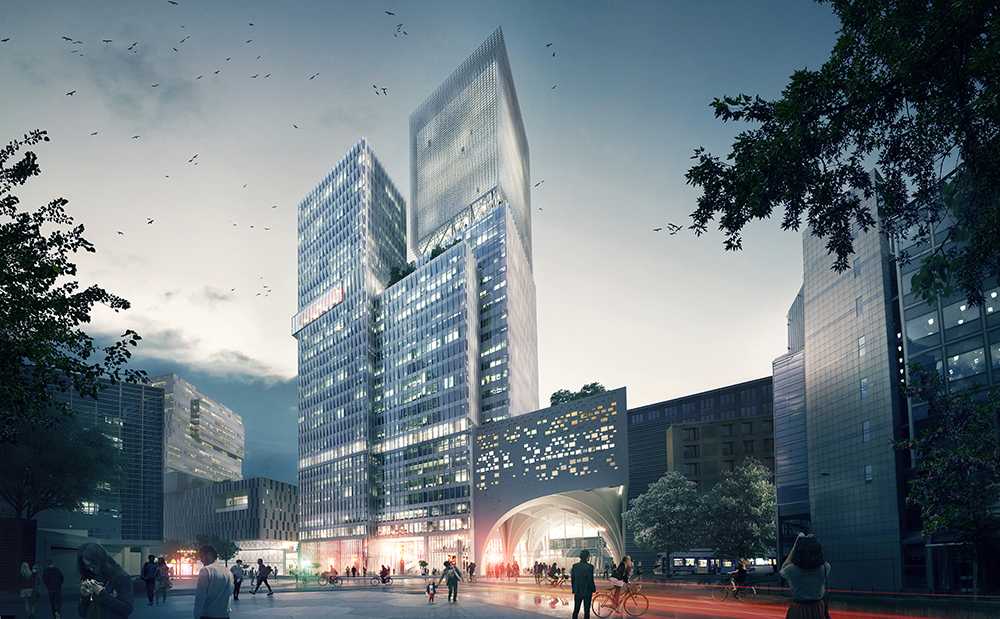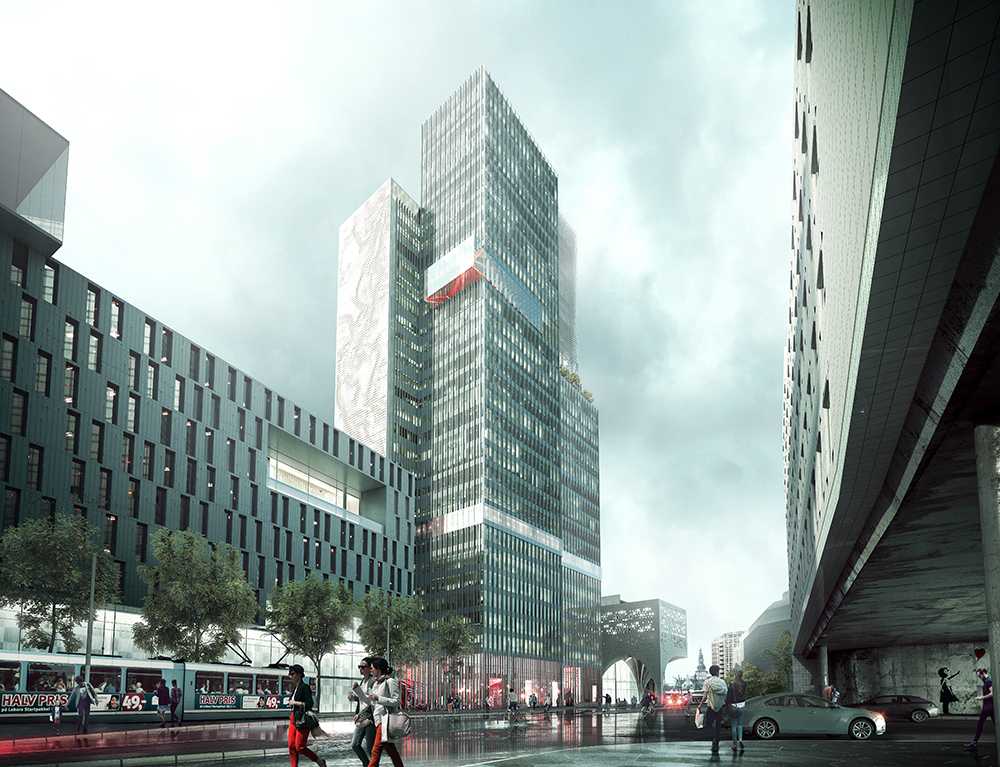Postgirobygget office. oslo. norway. 2013.
Nordic Built Challence 2013 was a refurbishing of the post building in the centre of Oslo. DIFK participated in phase 1 and 2 of the competition, with the project “postZERObygget” in collaboration with Space Group Architects.
The structural system is chosen to prevent vertical and lateral load increase onto the existing structure. It was important to minimize the weight of the extension, to minimize the seismic loads, for which the building from 1995 was not dimensioned. Innovative strategies have been developed to allow further increase of structural capacity in the height. The solution was a reprogramming load paths in the existing structure.
Massive wood slabs proved to be the lighter solution. It is also easier to dismantle at the end of its service life. The structural system is adapted to the maximum span for crosslaminated timber slabs without compromising floor plan flexibility.
- Architect
- Spacegroup
- Civil engineer
- BGKI
- Environmental design
- Architopia
- Energy engineer
- AJL
- Fire engineer
- Norconsult


