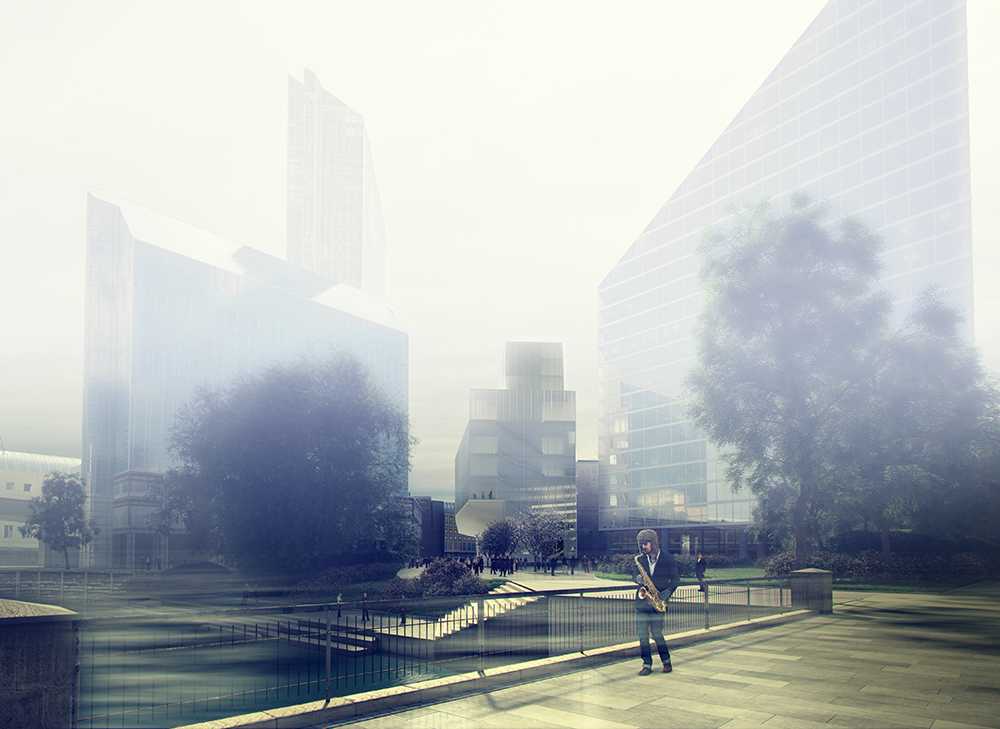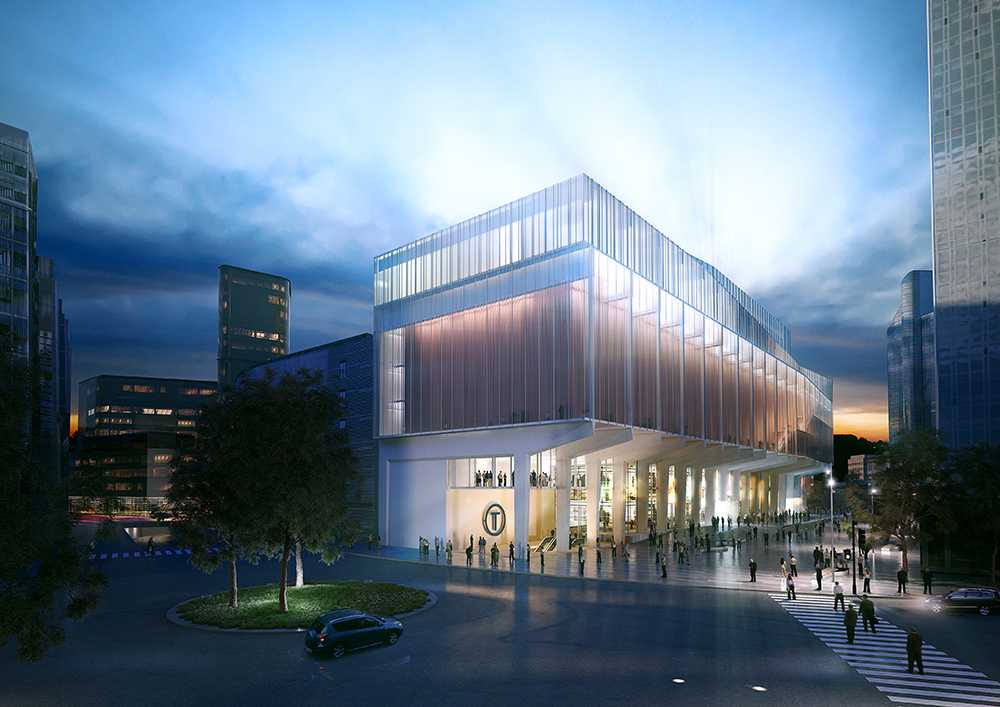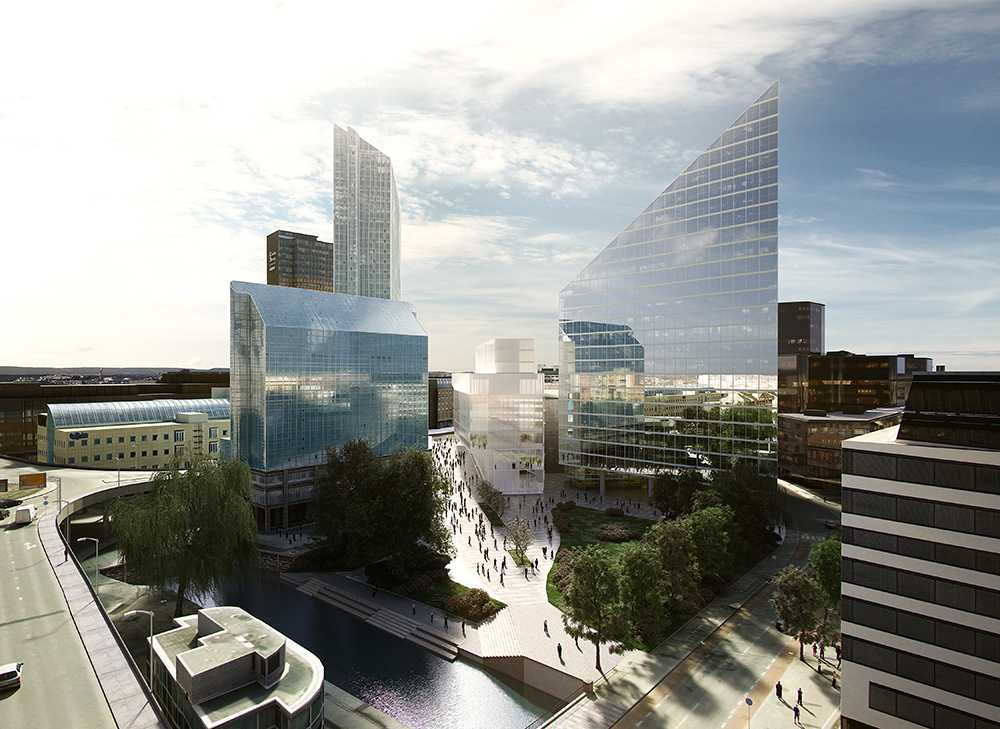Oslo Spektrum conference center, office. oslo. norway. 2017.
Oslo Spektrum was an invited competition for extending the existing Spektrum building with new programs of conference, meeting and hotel.
The distinct programs located on multiple floors represent a challenge for the structural design. The structure should guarantee the capacity and flexibility of the open spaces along the vertical extension of the building as well as secure the serviceability of the spaces, as visualized by the architects, Nordic.
The structural elements have been designed with the idea to both enhance the feature of the space they are conceived for and to ensure structural stiffness to the upper floors. The concept proposed repetitive structural frames running along the long side of the building. In combination with high column loads from the levels above, these structural frames are designed to span over conference areas with large spans (up to 30 m).
The reliability and the flexibility of the structural system are achieved by using repetitive geometry and a rationality of the design. It starts from the piled foundation into the sandy soil and continues with pre-stressed concrete beams and cast in place columns. The structure grows, eventually combining steel and timber structural elements.
A special attention has been given to the structure in the ground floor. The gigantic concrete columns and beams emphasize the monumentality of that space. Furthermore, they are placed in such a way to create an obvious and porous relation between the inside and the outside.
- Architect
- Nordic
- Landscape architect
- SLA
- Theater design
- Fisher Dachs Associates


