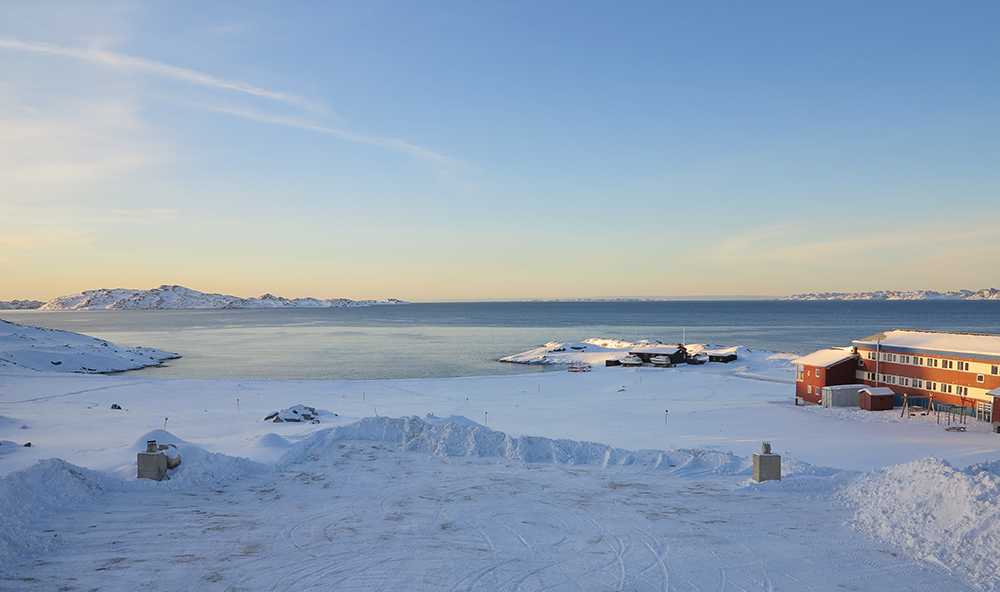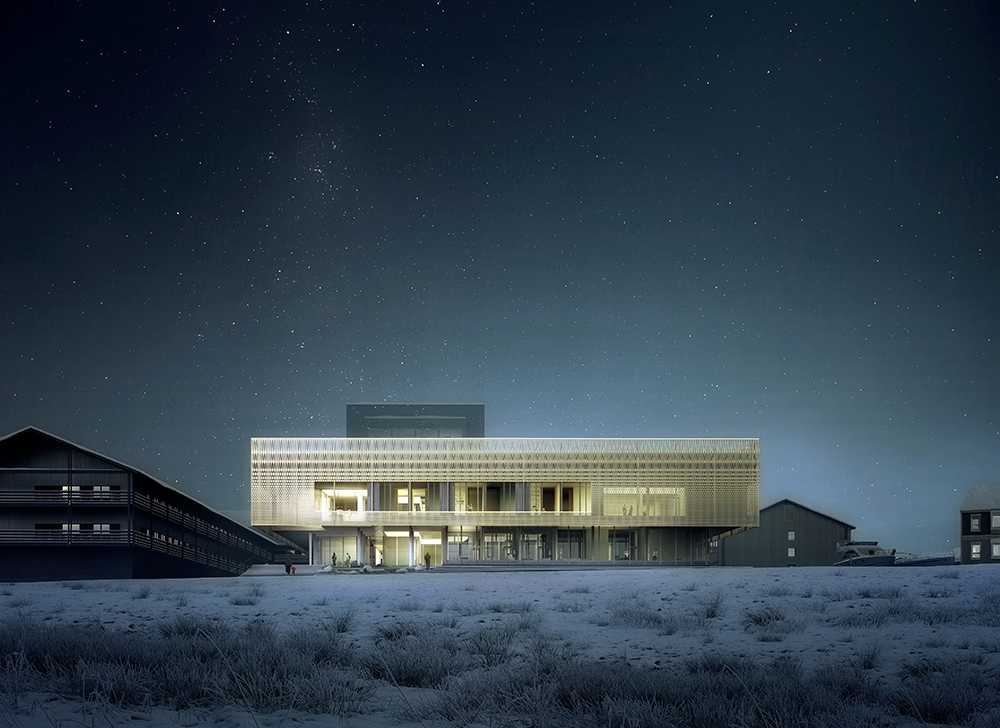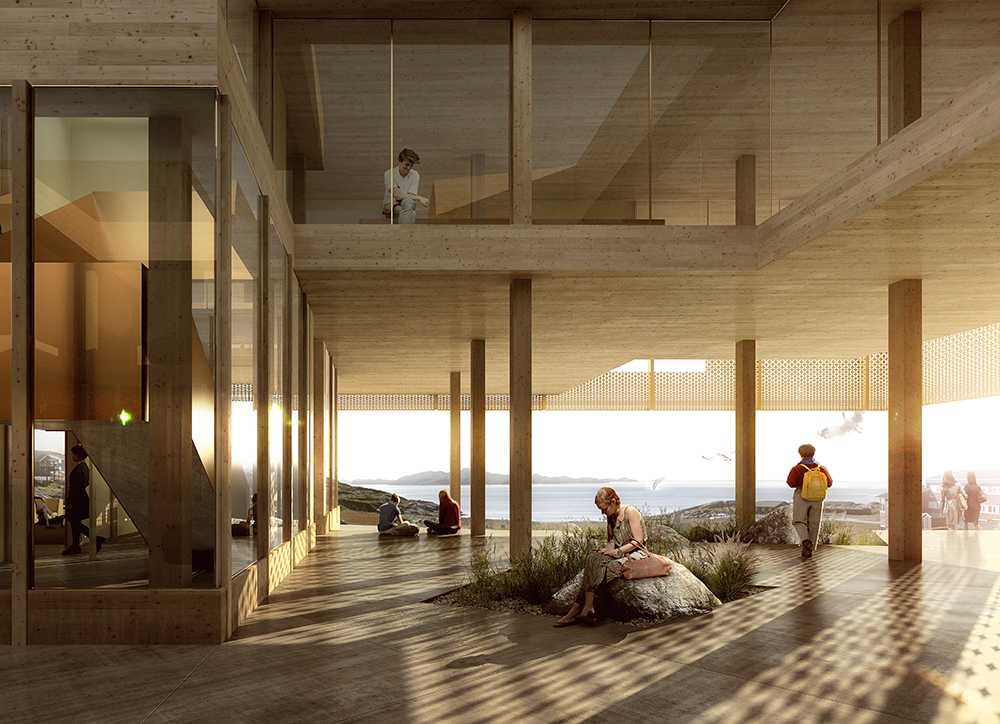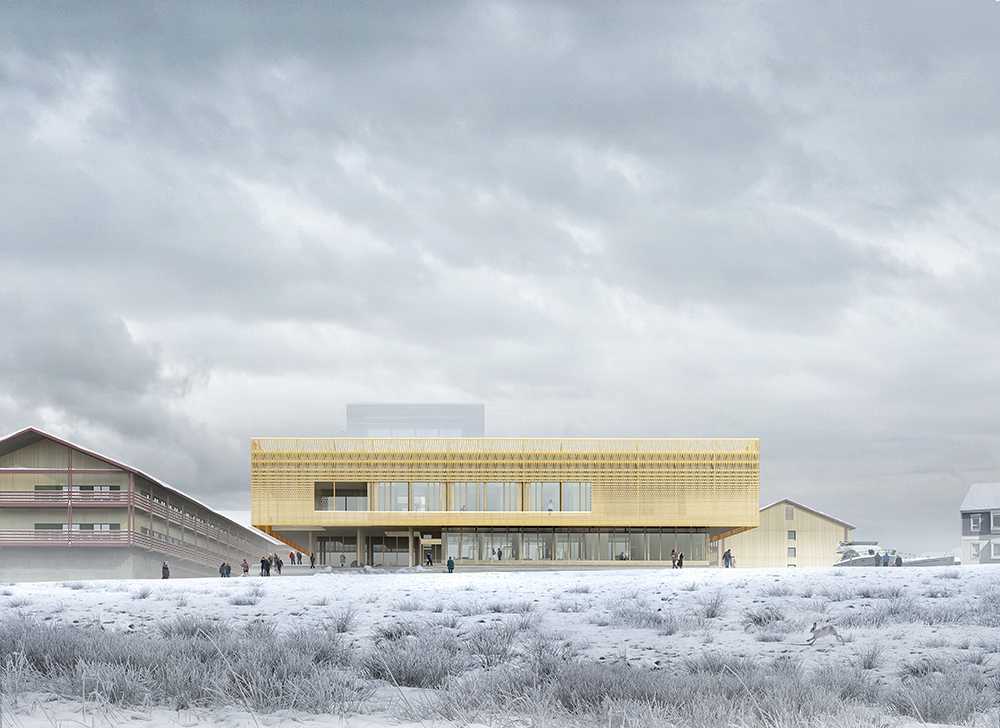Nuuk psychiatric hospital. nuuk. greenland. 2018.
DIFK won the competition for a new psychiatric extension to the National Hospital of Greenland, Queen Ingrid’s Hospital, in collaboration with White arkitekter.
The psychiatric clinic is positioned beside the existing hospital in Nuuk, with a beautiful location facing the harbor and spectacular views of the fjord. The extension will be built on a new concrete foundation flush with the surrounding landscape. The building’s structure consists of wooden columns and reinforced curtain walls, load-bearing wooden beams and solid wood panels.
Wood is the primary material in the entire project, both in the construction and in the interior finishes. In addition to aging beautifully and remaining stable over time, it also has calming and stress-reducing properties. The common areas are designed with a strong connection to nature, and prefabricated wooden modules help to make the project more sustainable. The wooden structure also has great acoustic benefits, which is important for both well-being and health.
- Architect
- White Arkitekter




