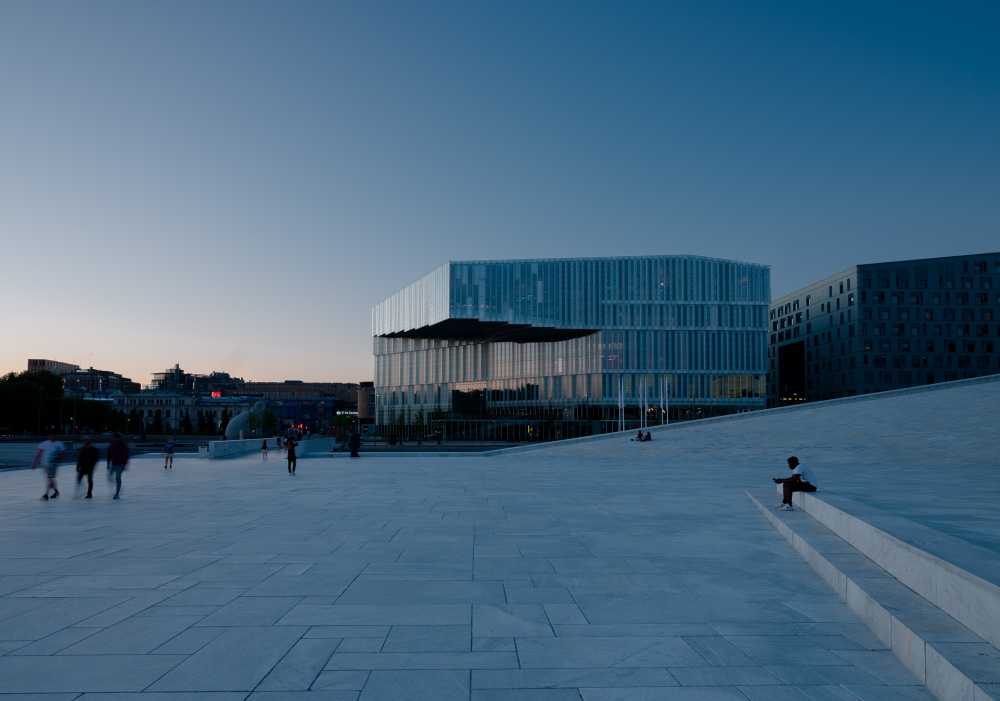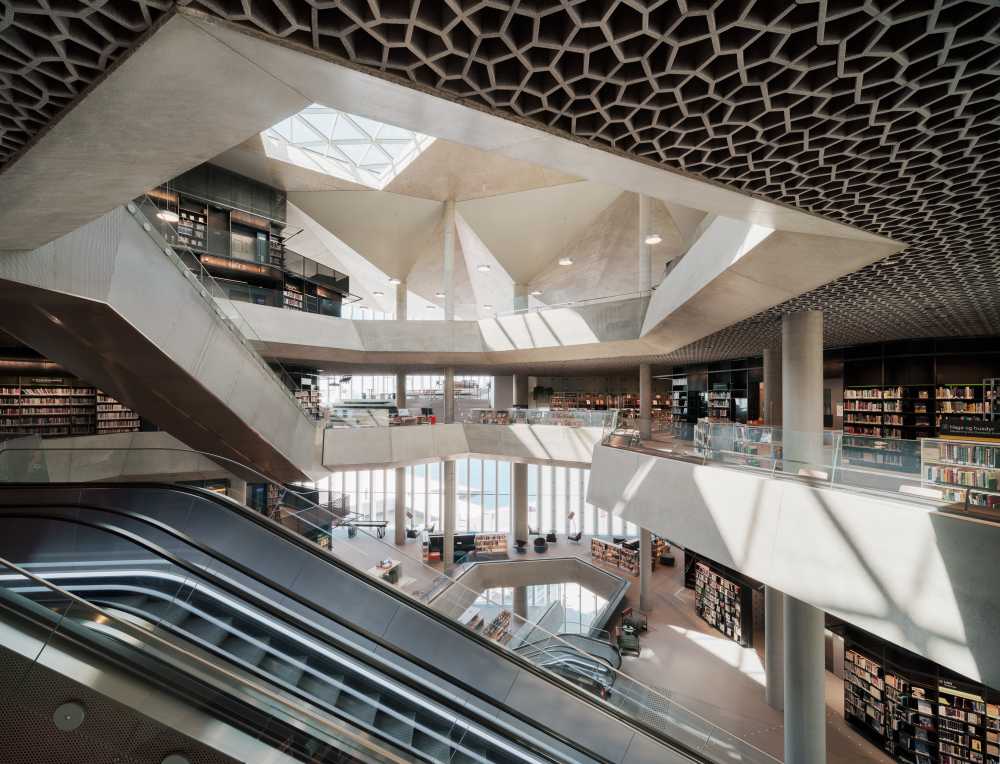Deichman library. oslo. norway. 2014.
DIFK participated in the architectural competition for the new Deichmanske Library in collaboration with LundHagem Arkitekter and Atelier Oslo. DIFK was responsible for the structural engineering design in the sketch project and has later participated in further design through the design group Kulturbygg Bjørvika and under the direction of Multiconsult.
The building’s characteristic profile is created by the upper part of the building projecting over the main entrance. This move was made to maintain sightlines towards the Opera from the city center. The architects’ vision of designing the underside of the decks as an iconic and unchangeable element (in contrast to the interior, which shall adapt to future and unknown needs of the public library) led to the development of the folded deck structure. As a load bearing element, it cannot be removed or changed.
The new main library for Oslo is designed as a passive house, achieving the goal of a 50% reduction in energy and greenhouse gas emissions. The folded roof, in addition to the fact that the building’s ventilation system utilizes the concrete’s thermal mass to reduce energy use for cooling and heating, contributed to Deichman Bjørvika being awarded the ‘Betongtavlen’ architecture prize.
- Architect
- LundHagem Arkitekter. AtelierOslo

