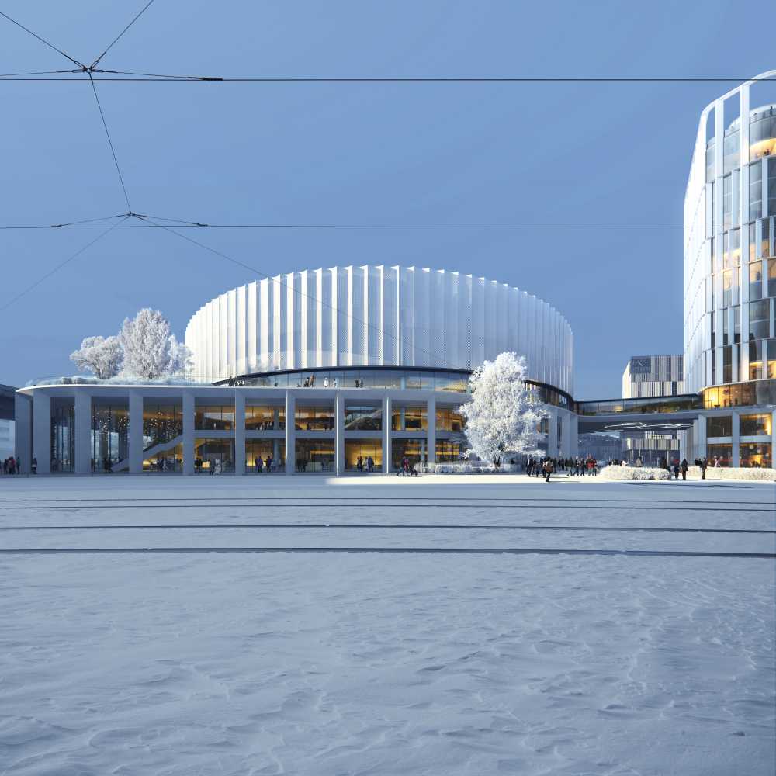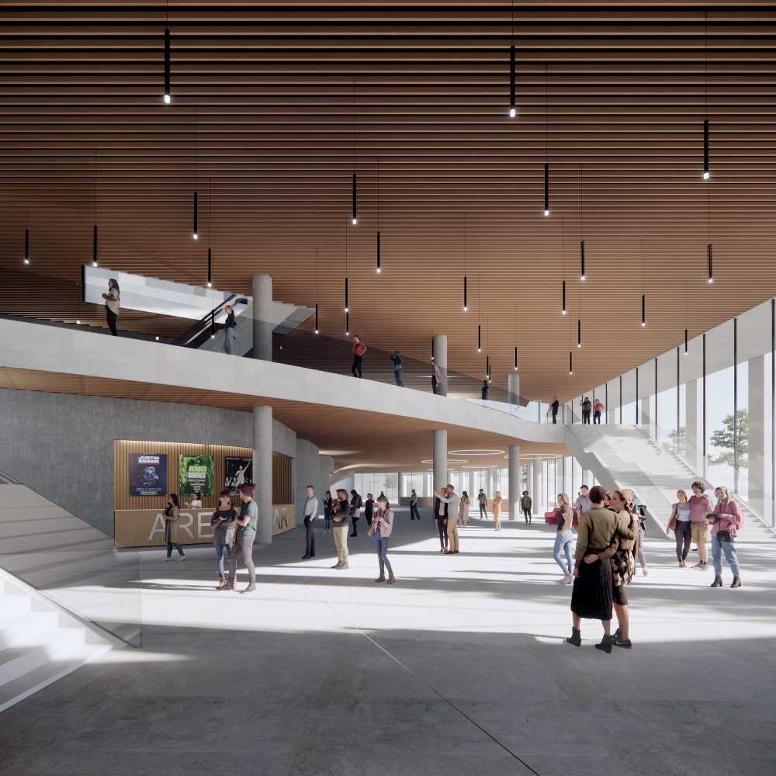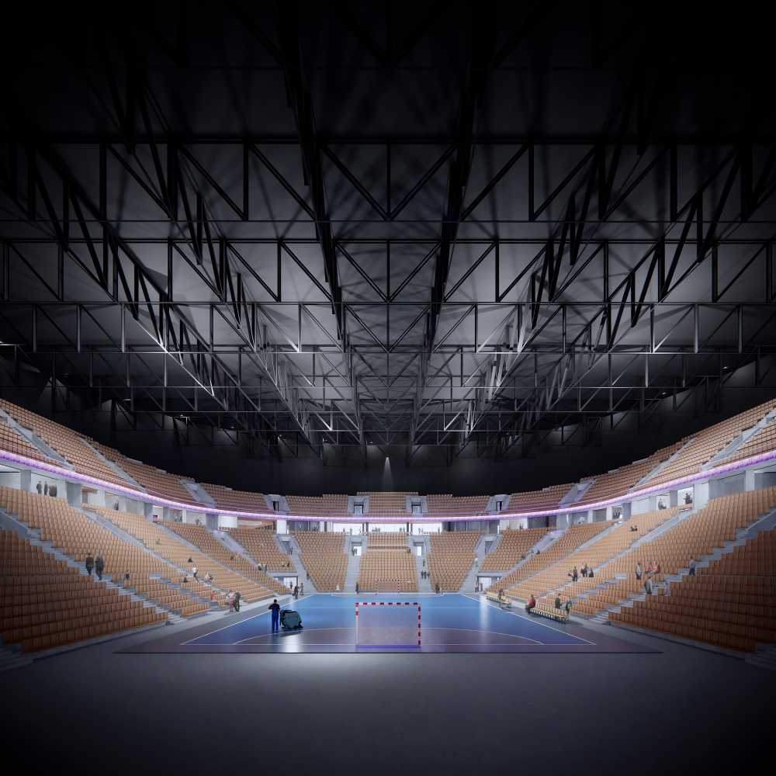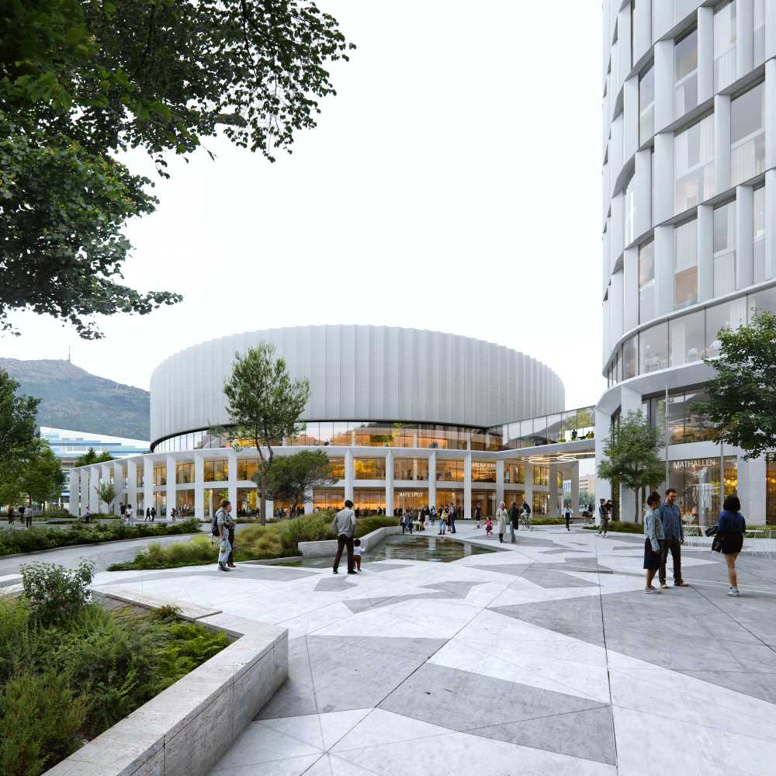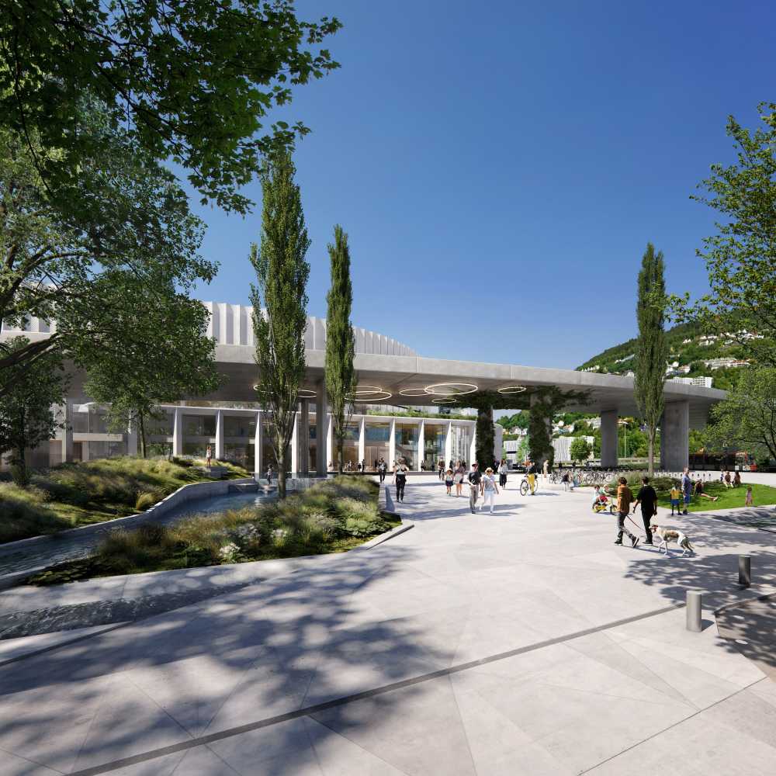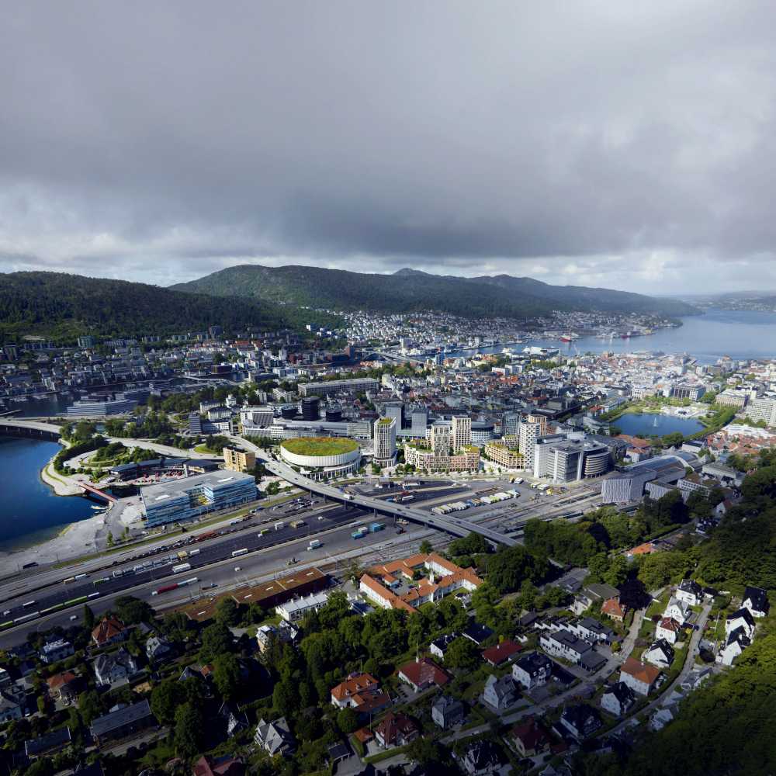Byarena Bergen Arena. Bergen, Norway. 2023 - ongoing
DIFK won the competition for a new arena at Nygårdstangen in Bergen together with C.F. Møller architects. The new multi-arena will accommodate 12,000 guests and is part of a larger urban development plan. The area will be transformed from a grey logistics and parking area into a vibrant district with green spaces, 800 homes, a public transport terminal and parking.
The arena will be a center for sports, concerts, e-sports, conferences and exhibitions. The building has three main elements: An open city base with public spaces and a large foyer, a conference and VIP area with a restaurant, hotel footbridge and roof terrace, and finally the ‘Kronen’ – an iconic crown-like facade that surrounds the arena with an airy and organic expression.
The arena’s supporting structure is deliberately subdued to harmonize with the surroundings and the overall expression of the project. The geometry of the roof is simple and soft to avoid a dominant visual impression. Emphasis is placed on the balance between feasibility and aesthetics.
Sustainability is a key focus, but the project seeks solutions beyond traditional measures such as recycling and the use of timber. Optimal material use is at the heart of the project – the less resources used, the better. This involves a careful assessment of CO2 emissions, and an assessment of which construction methods provide the greatest environmental benefit. Concrete and steel are used where most appropriate, which delivers a simple but impressive project with functionality in focus.
- Architect
- C.F. Møller Architects
- Architect
- HLM Arkitektur
- Collaborator
- Neill Wodger Acoustics and Theatre Design
- Client
- Nygårdstangen Utvikling AS
